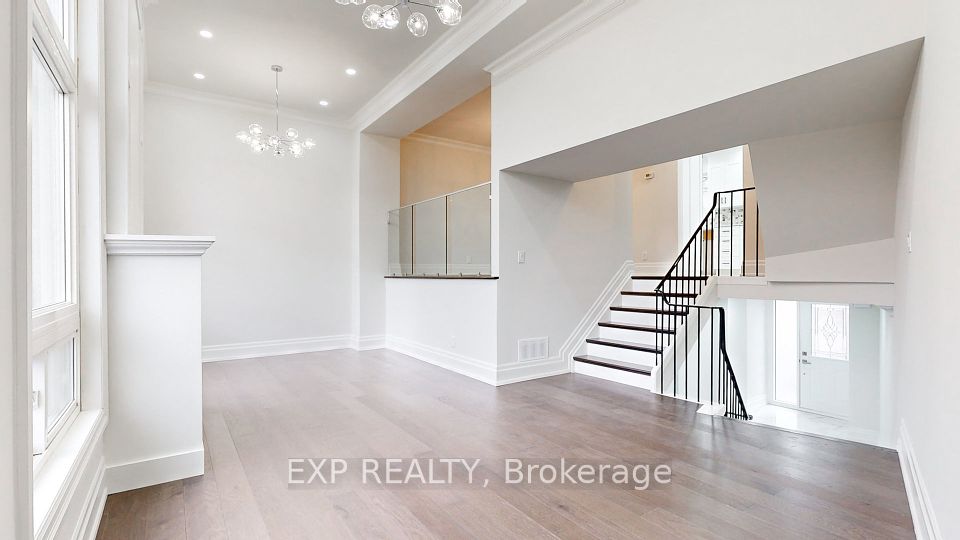$579,000
41 Town House Crescent, Brampton, ON L6W 3G3
Property Description
Property type
Condo Townhouse
Lot size
N/A
Style
2-Storey
Approx. Area
1000-1199 Sqft
Room Information
| Room Type | Dimension (length x width) | Features | Level |
|---|---|---|---|
| Living Room | 5.79 x 3.65 m | Pot Lights, Laminate, W/O To Yard | Main |
| Dining Room | 3.04 x 2.52 m | Pot Lights, Laminate, Window | Main |
| Kitchen | 2.7 x 2.4 m | Quartz Counter, Stainless Steel Appl, Backsplash | Main |
| Primary Bedroom | 3.43 x 3.04 m | Closet, Window, Pot Lights | Second |
About 41 Town House Crescent
One of the best units in the Complex. $$$ spend on brand new renovations. Fantastic value for first time home buyers and investors, Move-in ready, fully renovated 3 bedroom townhouse with 2 full washrooms. Upgraded top to bottom brand new kitchen with ss appliances and quartz countertops, brand new flooring and hardwood stairs. Brand new Ceiling and pot lights. Walkout to your own fenced backyard with no house at the back. Bright primary bedroom and other large principal rooms. Brand new renovated washroom upstairs. pot lights throughout the house, Finish basement with a full washroom. No carpet in the house. Comes with 2 exclusive parking spots. great location. close to shopping schools, hwy 410, Sheridan College and Shoppers World. See Virtual Tour For a Better View.
Home Overview
Last updated
14 hours ago
Virtual tour
None
Basement information
Full
Building size
--
Status
In-Active
Property sub type
Condo Townhouse
Maintenance fee
$567.23
Year built
--
Additional Details
Price Comparison
Location

Angela Yang
Sales Representative, ANCHOR NEW HOMES INC.
MORTGAGE INFO
ESTIMATED PAYMENT
Some information about this property - Town House Crescent

Book a Showing
Tour this home with Angela
I agree to receive marketing and customer service calls and text messages from Condomonk. Consent is not a condition of purchase. Msg/data rates may apply. Msg frequency varies. Reply STOP to unsubscribe. Privacy Policy & Terms of Service.












